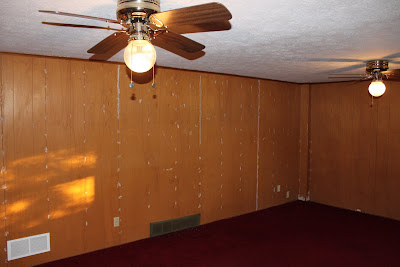As you will soon see in the reveal section. This a multi-functional room. Some of it's functions include play room, office, craft room, library, and tv watching room. The family room is the place where I spend 90% of my day with the kids. If we're not eating or sleeping we are most likely in this room. So, while it serves many purposes and I love it's functionality sometimes I get annoyed with the amount of clutter. However, I am very thankful that the room is large enough to accommodate all it's functions. Plus it's nice that I can do office work or some craft projects while the kids play.
So, without further ado here's what the room looked like when we bought the house:
 This was actually the 1st room we tackled...the orange paneling and red carpet quickly went bye bye.
This was actually the 1st room we tackled...the orange paneling and red carpet quickly went bye bye.
 Also we removed the ceiling fans as they were a bit of a safety hazard for anyone over 6 feet tall.
Also we removed the ceiling fans as they were a bit of a safety hazard for anyone over 6 feet tall.The After:




 View of the full wall...the white wall space is not decorated because it has been designated as the backstop for throwing/kicking balls.
View of the full wall...the white wall space is not decorated because it has been designated as the backstop for throwing/kicking balls.


 Most of the wall decor in this space is kid focused, but I tried to incorporate some adult sophistication (blackboard globe, vintage car toy, vintage apple print). And someday we'll put art over the couch that will be more adult appealing. So, as most of our rooms it is still a work in progress, but I love it's functionality!
Most of the wall decor in this space is kid focused, but I tried to incorporate some adult sophistication (blackboard globe, vintage car toy, vintage apple print). And someday we'll put art over the couch that will be more adult appealing. So, as most of our rooms it is still a work in progress, but I love it's functionality!

View from the stairs

Clothesline to hang all the kids artwork or a felt alphabet (w/ the "b" missing :)


View of the office, bookcase, craft table, and craft storage...it's a lot in a small alcove, but it's very functional
 View of the full wall...the white wall space is not decorated because it has been designated as the backstop for throwing/kicking balls.
View of the full wall...the white wall space is not decorated because it has been designated as the backstop for throwing/kicking balls.View of the couch area and toy box...someday we'll also have a kids table on the left for their craft projects.

Entertainment center

Kids activity area with books and craft storage...under this is where the kids activity table will reside
 Most of the wall decor in this space is kid focused, but I tried to incorporate some adult sophistication (blackboard globe, vintage car toy, vintage apple print). And someday we'll put art over the couch that will be more adult appealing. So, as most of our rooms it is still a work in progress, but I love it's functionality!
Most of the wall decor in this space is kid focused, but I tried to incorporate some adult sophistication (blackboard globe, vintage car toy, vintage apple print). And someday we'll put art over the couch that will be more adult appealing. So, as most of our rooms it is still a work in progress, but I love it's functionality!

It looks great!!! What a change!
ReplyDelete